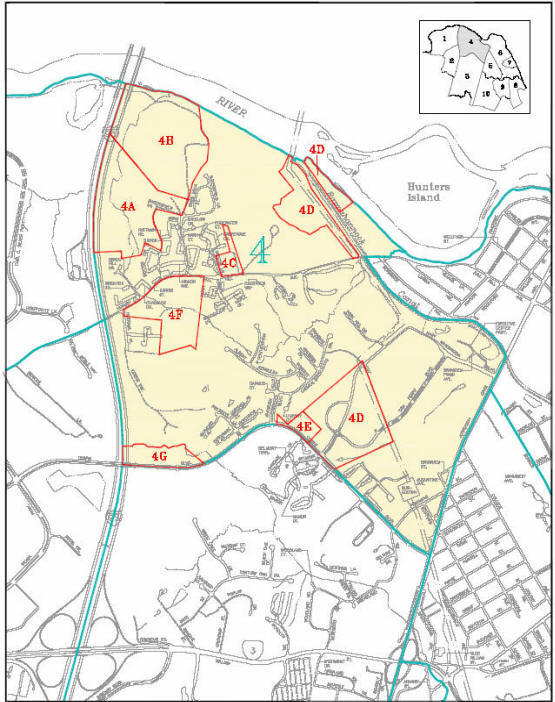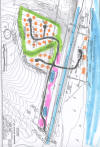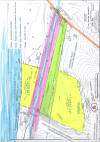|
Fall Hill Estates
-
PRODUCT, MARKET:
1)
Product Niche: more historically accurate houses:
- Next to historic
Fall Hill Estate, under a conservation easement;
- Next to land owned
by the City of Fredericksburg, under a conservation easement;
- Next to City Canal
- Next to
Rappahannock River
- Very close to
hospital, downtown, college
- The "historic"
market is doing better than the rest of the market; per the
article:
below, from the WALL STREET JOURNAL, April 04, 2008:
Selling History by the Square Foot
Developers Mimic Historic Styles
in 'New Ruralism'; the Theme-Park Worry
http://online.wsj.com/article_email/SB120727875841088771-lMyQjAxMDI4MDA3NDIwNzQ4Wj.html
2)
Product Niche: Affordable Housing
-
Not everyone working at the hospital is a doctor
-
The City recently adopted Comp Plan envisions up to 8 dwellings
per acre, for the development envelope, which is about ten acres
or so.
3)
Product Niche: A mix of Both Affordable and more mid-upscale
market housing
-
Actually, true historic development patterns include a mix of
housing types and styles, to that period and include "affordable
housing".
-
Creating a very small 'village' nestled in the woods would be a
marketing advantage.
The City of
Fredericksburg Comprehensive Plan - 2007
Impacts on Subject
- Conclusion:
The City of
Fredericksburg formally adopted a revision of its Comprehensive Plan
September 25, 2007. The following are excerpts. The City
Comp Plan can be viewed on line at the City of Fredericksburg web site:
http://www.fredericksburgva.gov/citypubs/Comp_Plan08_FINAL_HiResPhotos.pdf
"This 20 acre parcel [Subject
Tract] is cut in two [no, is about 4 acres
/ 17 acres] by the Rappahannock Canal. The topography on the
portion west of the canal includes steep slopes
[most is buildable]. The portion east of the canal is low lying
wooded ground. At least half of this eastern section is within the
Rappahannock River floodway. This parcel has only a single, narrow
access point on Fall Hill Avenue, just west of the Rappahannock Canal.
This access could be improved, though, when Mary Washington Boulevard is
extended to Fall Hill Avenue and an intersection established in this
vicinity. Recommended land use is
medium-density residential development." Page 119
Medium Density Residential
"This category permits up to eight (8) dwelling units
per acre and may include a planned mixture of single family detached and
attached units This residential density is applicable to many infill and
transition areas, to permit new development to be consistent with
existing neighborhood residential patterns." Page 95
Also:
The City envisions
Fall Hill Avenue terminating at the Canal, in front of the Subject tract
and then continuing over to the main loop road of the Hospital complex,
Sam Perry Boulevard.
INFRASTRUCTURE
Roads
"Proposed road construction and road improvements are
contained in the Citys Comprehensive Transportation (Roadways) Plan
(1991) and incorporated into the regional plan of the Fredericksburg
Area Metropolitan Planning Organization (FAMPO). Recently completed
improvements include the extension of Sam Perry Boulevard and Mary
Washington Boulevard to Cowan Boulevard. The proposed improvements to
Fall Hill Avenue absolutely must be linked to an extension of Mary
Washington Boulevard. The existing and anticipated traffic on Fall Hill
Avenue needs to be diverted to the Route 1 Bypass rather than routed
through the residential neighborhood of Normandy Village. The proposed
interchange access for Celebrate Virginia does not include access to the
east side of Interstate-95." Page 119.
Further, from the
Comp Plan:
Planning Area 4 is bounded by the Rappahannock River and
the Rappahannock Canal on the north, the Route 1 Bypass (Jefferson
Davis Highway) on the east, Cowan Boulevard on the south, and
Interstate-95 to the west. This area includes the portion of the Fall
Hill Avenue corridor between I-95 and the Rappahannock Canal, and the
Mary Washington Hospital campus. The Economic Development Authoritys
JumpStart! report recommends specific projects on the Route 1 Bypass
(Jefferson Davis Highway), Fall Hill Avenue, and Cowan Boulevard.

KEY ISSUES
Protect
the Rappahannock River and scenic vistas
Protect
environmentally sensitive areas such as floodplain and designated
resource protection areas
Develop
greenways and nature trails
Preserve
the Rappahannock Canal, its adjacent Canal Path, Snowden Pond, Snowden
Marsh, and other wetland resources
Protect
historic sites
Expand
the Mary Washington Hospital medical campus and surrounding supportive
services
and office development
Ensure
Mahone Drive extended provides a well planned link between Fall Hill
Avenue and
Cowan Boulevard. Evaluate the street name prior to extending.
EXISTING LAND USE
The planning area is characterized by multi-family
residential development along Fall Hill Avenue and Cowan Boulevard, and
by commercial development along the Route 1 Bypass. The greatest
influence on both existing and future development in this planning area
is the Mary Washington Hospital campus. Mary Washington Hospital is a
full service facility that serves this entire region. It is licensed for
412 beds. The hospital is also the largest employer in the region, with
over 2,800 employees. All of the preservation areas in this planning
area are City-owned.
Table 27: Existing Land Use Summary - Planning Area 4
Corridor/Type Development Name Size
Fall Hill Avenue/Commercial Bragg Hill retail center
small storefronts
Route 1 Bypass/Commercial Park and Shop Center 235,000
square feet
Route 1 Bypass/Commercial Fredericksburg Shopping Center
94,000 square feet
Route 1 Bypass/Commercial Snowden Office Park 48,000
square feet
Route 1 Bypass/Commercial Snowden Executive Center
65,500 square feet
Route 1 Bypass/Commercial The Park at Snowden 100,000
square feet
Route 1 Bypass/Residential Stratford Square 121
apartments
Route 1 Bypass/Commercial Park and Shop 235,000 square
feet
Route 1 Bypass/Commercial Snowden Office Park 48,000
square feet
Route 1 Bypass/Commercial Snowden Executive Center
65,000 square feet
Route 1 Bypass/Commercial The Park at Snowden 100,000
square feet
Mary Washington Boulevard Mary Washington Hospital 412
beds
Fall Hill Avenue/Residential Heritage Park 200
apartments
Fall Hill Avenue/Residential Central Park Townhouses 264
townhouses
Fall Hill Avenue/Residential Crestview 180 apartments
Fall Hill Avenue/Residential Riverside Manor 189
townhomes
Fall Hill Avenue/Residential Riverview Apartments 96
apartments
Fall Hill Avenue/Residential River Walk 59 single-family
homes
Cowan Boulevard/Residential Monticello Apartments 263
apartments
Cowan Boulevard/Residential Hills at Snowden 78
single-family homes
Cowan Boulevard/Residential Preserve at Smith Run 183
units (133 single-family homes;
50 townhomes)
Table 28: Preservation Areas - Planning Area 4
Name Size Description
Zig zag trenches 4.8 acres Confederate trenches dug in a
unique zig-zag pattern
Uplands-deposition site 48 acres Partially cleared site
with deposits from Embrey Dam removal project
Upland natural areas 28.5 Wooded natural area
RECOMMENDATIONS FOR PLANNING AREA 4
1.
Preserve the surroundings of the Fall Hill mansion.
2.
Protect the historic sites and earthworks in this planning area.
3.
Improve the Chesapeake Bay Preservation Area designations and other
protection measures, to enhance water quality in Smith Run and in the
Rappahannock River.
4.
Project and maintain the natural and scenic qualities of the
Rappahannock River.
5.
Ensure a network of natural greenways is established and maintained for
passive recreation and bicycle/foot trails.
6.
Ensure an improved Fall Hill Avenue includes bicycle/foot trails, as
specified in current transportation plans.
7.
Protect sensitive land and provide expanded natural and open spaces
through clustering of residential
units and other development.
8.
Establish bicycle/foot trail linkages between new developments and
adjacent areas.
9.
Provide for the continued development of medical offices and support
services on MWH Medicorp/Mary Washington Hospital medical campus.
10.
Plant trees along Cowan Boulevard, from the Route 1 Bypass to Smith Run.
11.
Support redevelopment of shopping centers along the Route 1 Bypass into
more productive and efficient mixed use developments, as shown in the
JumpStart report.
Grading and
Development Concept
(Concept is not guaranteed or warranted)
Click here for PDF of concept
plan: (double click plan):


Above, a concept, per
the R-1 zoning, subject to confirmation as to compliance with
governmental rules and regulations. A more appealing and
environmentally friendly development scenario would result from
increasing the density and proffering the four acre river tract to the
City of Fredericksburg.
KEY FOR THE ABOVE PLANS:
Green: buffer and
or grade transition
Yellow: development
envelope #1, to be graded down;
Orange:
development envelope # 2, good CBR from #1 to be used as fill here.
Pink:
overburden to be used to construct landscape berms along road and
or wasted upon power line rights of way, per Dominion Resource
guidelines.
Blue: storm
water detention and or ponds
Landscape berms and
ponds would be used in conjunction with plant materials to create focal
points and an attractive drive into the development.
NOTE: 4.2 acres along
the river would require a special use permit to develop in the
floodplain. It is believed, subject to confirmation, that the chain of
title supports the right to bridge across the canal to gain access to
the four acre river tract.
- Either the four acre river tract is developed
into estate lots;
- Or, it is used for the exclusive use of the
residents of this community as a recreation resource and amenity;
clearing as many trees out as possible to gain better views from the
heights;
- Or, it is proffered to the City of
Fredericksburg as a park, with access for this community as well, in
exchange for a higher density to create a more attractive and
environmental friendly development.
Development - Residential:
(please see other development
scenarios, below)
NOTE:
All
information is conjectural and subject to independent verification and
analysis.
Residential
Development:
1) By
right, at R-1; see icon, "Zoning"
2)
Perhaps proffer the 4+ acres on the Rappahannock River to the City for a
park, retaining the rights for the residents of the development to use
the park, and perhaps gain an R-4 zoning.
Issues up front:
- The power line
easement takes up about 5 acres of Subject;
- Topography is an
issue;
- About 4 acres is
divided from the main body of Subject by the City of Fredericksburg
property and canal.
- There are some Civil
War trenches near the top of the hill; however, there was no
fighting at that location.

Double click, above to read
and or print
The Case for Development:
- Subject has a superior
location, only minutes from the Regional hospital; University,
downtown, etc.
- Subject is in an
Estate neighborhood, contiguous to property under historic
preservation easements;
- The
main development envelope is about 12 acres (21 acres less
the 5 acres in the power line R/W and less the 4+ acres along the
river).
- However, the power line R/W
might be used for (subject to confirmation) for wasting the
overburden dirt; storm water detention facilities, view shed
kept open to see the river, after trees are cut along the river
to improve the views.
- Mary
Washington Hospital uses the land under the power lines for
parking
- Basically, the trees
would be removed from the approximately 12+ acre development envelop
AND the 4 acres along the river (as much tree removal as the
Chesapeake Bay Act will allow) and thus create a better water view
from the main development envelop; then, after removing the
over burden and stacking it as a berm and or possibly putting it
under the power line R/W, the next task would be to pan the top of
the hill down into the lower section, creating a tiered development
envelop.
Below, the Estates of
Idelwild; the topography was as formidable, if not worse than the
Subject tract.


Above, this house site ($600,000+ with house) is a narrow band of
land backing up to a steep ravine.

Family Compound:
-
Subject is zoned R1,
residential, allowing for multiple lots
-
Subject would make a great "compound" development of a few
large estate type houses, one or two at the top of the hill and then
several houses at the lower tier.
Development - Institutional
-
Subject might make for a great site for
a religious organization or private school, etc. The topography
could be molded to create a tiered effect for the development
envelopes.
|