|
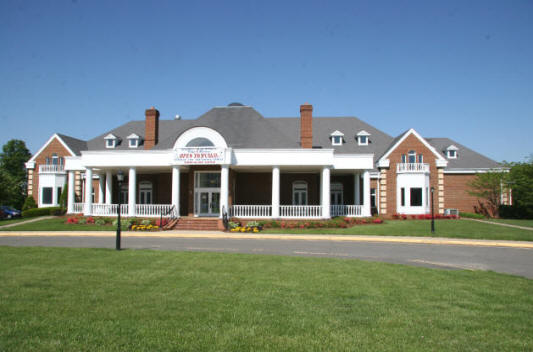
NOTE: all photos are
©
Alex Long, 2010-2011, all rights reserved.
Address:
1001 Parkway Boulevard, Stafford,
Virginia 22554
3.27
Acres
Approximately (subject to confirmation): 13,203* sq. ft.
interior; about 2,000 sq. ft. in verandas; almost 15,000 sq. ft.
Total.
* per Stafford County tax
assessment
Possibly room for more new construction
(Subject to your independent confirmation);
Tennis court area
is existing impervious surface of about 13,000 sq. ft. +/- ;
Outside pool areas already have impervious surfaces
of about 9,000, sq. ft. +/- ;
Idea is
new building would occupy the outside pool footprint and parking
would go where the tennis courts are. An existing SWM pond
is near Subject.
Below, double click for
aerial

_______________________________________________________
Price:
$1,700,000
Stafford County Assessed
Values:
Land..................... $1,140,900
Improvements...... $1,155,900
Total
................... $2,296,800
______________________________________________
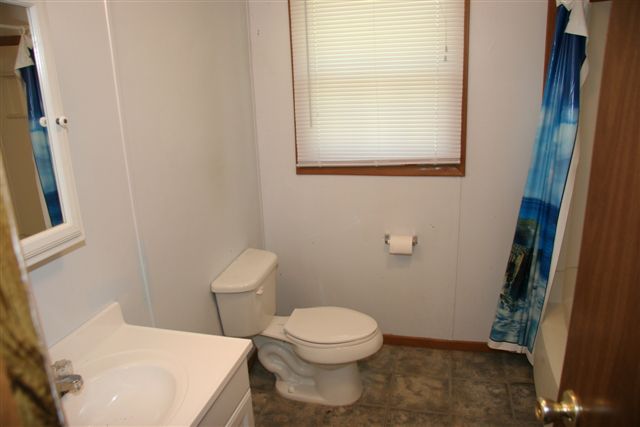
Below, view towards pool area; SWM pond is in
foreground.
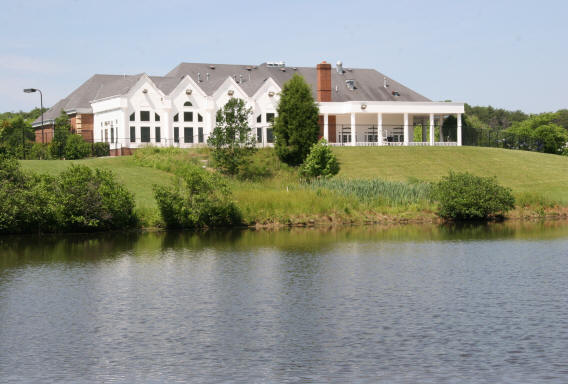
____________________________________________________________
Below, satellite imagery, CCIM, Site to Do
Business; retrieved May, 2010.

____________________________________________________________
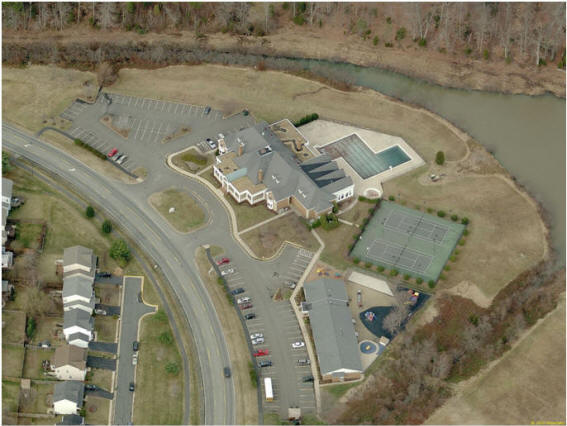
______________________________________________________________
Click
HERE
for site plan of property from 1996; part 1
Please NOTE: These
are not As Built Plans; contrast pool are to aerial photo.
Click
HERE
for site plan of property from 1996; part 2
____________________________________________________________
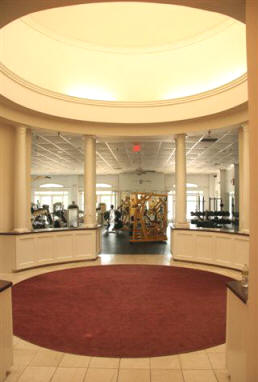

Double click photos
thumbnails to enlarge




Presently, a health club. Zoned PD-1; Planned
Development - 1. By-right uses include office.
____________________________________________________________
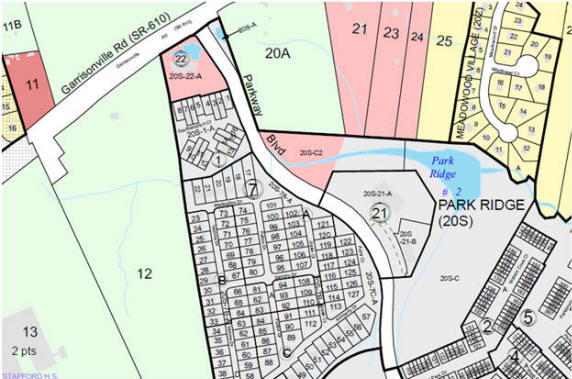

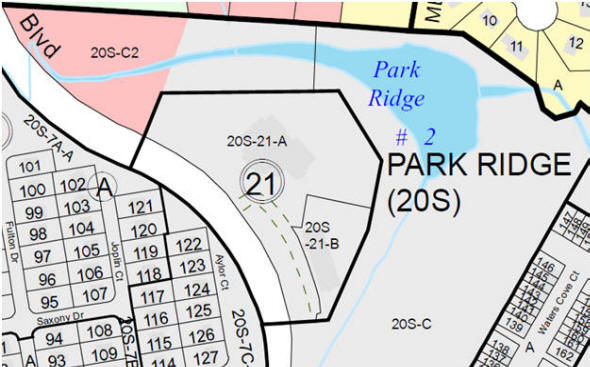
Above, detail of tax map.
Source: Stafford County GIS, online
Note: The parking in front of the Day
Care next door (Tax Map 20S-21-B), fronting on Parkway Blvd. is for the
Subject property as well.
____________________________________________________
Double
click to view or print plat
_small.jpg)
_________________________________________________________
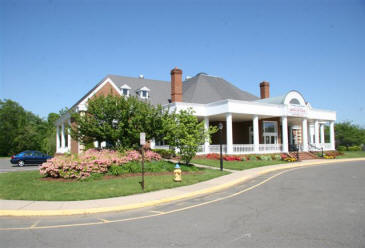
__________________________________________________________
Demand for office
space from the FBI Labs is significant.
Below, these buildings are about a
half mile from Subject;
The access to the FBI Labs is
nearby.
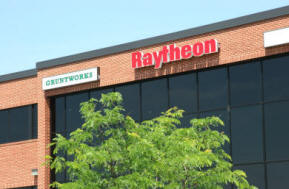
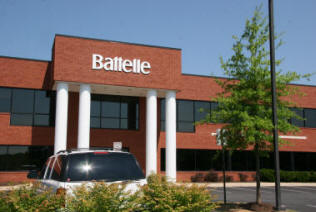
______________________________________________________________
ZONING
PD-1 Planned Development
PD-1 Planned Development 1.
The purpose of the PD-1 district is to provide areas of the County of
not less than one hundred fifty (150) nor more than five hundred (500)
acres which are suitable for a planned, mixed-use development with a
variety of housing types and commercial uses intended to serve the
immediate community. This district should be located only where approved
water and sewerage are available or planned and where transportation
systems are adequate.
(a)
Uses permitted by right:
Accessory dwellings.
Atrium house dwellings.
Bakeries.
Banks/lending institutions.
Barber/beauty shops.
Clinic, Medical/Dental
Commercial apartments.
Community uses.
Convenience center.
Convenience store.
Dance studios.
Drug stores.
Dry cleaners/laundries.
Duplex dwellings.
Florists.
General office uses.
Gift/antique shops.
Group family day care home.
Home occupation.
Lot-line dwellings.
Medical/dental offices.
Multi-family dwellings.
Parks and playgrounds.
Patio house dwellings.
Places of worship.
Professional offices.
Public facilities/utilities.*
Public Works Excluding wastewater treatment facilities.
Recreational facilities.
Restaurants without drive through.
Schools.
Schools,vocational.
Single-family dwellings.
Small family day care home.
Townhouse dwellings.
Village house dwellings.
Weak-link townhouse dwellings.
(b) Conditional use permit:
Adult day care center.
Assisted living facility.
Clubs/lodges/fraternal organizations.
Child care centers.
Dwellings for watchmen or caretaker on premises.
Low intensity commercial retail uses not otherwise listed.
Public Facility/Utility.**
Restaurants with drive through.
Retail food stores greater than ten thousand (10,000) square feet.
Retirement housing.
Theaters.
Vehicle fuel sales.
(c) Special exception:
Home business.
*- but not including generating facilities, substations,
switching stations and wastewater treatment facilities which are
permitted as a conditional use permit.
**- for generating facilities,substations,switching
stations and wastewater treatment facilities (except for the expansion
or modification to wastewater treatment facilities existing prior to
October 17,2006.
(d) Requirements:
(1) Intensity:
Allocated density..........7.0 du/ac
Maximum floor area
(nonresidential)..........0.45 ratio
Open space
ratio..........0.25 ratio
|
(2) Minimum yards
(in feet) |
Single-
family |
Duplex* |
Town-
house |
Multi-
family** |
Com-
mercial*** |
Lot-line **** |
Atrium |
Village |
Patio |
Weak-link Townhouse |
|
Front |
20 |
20 |
8 |
15 |
40 |
20 |
8 |
15 |
12 |
15 |
|
Side |
10 |
3/15 |
15 |
15 |
0/15 |
5/20 |
0 |
3 |
0 |
0 |
|
Rear |
35 |
35 |
25 |
20 |
12/35 |
30 |
0 |
25 |
0 |
24 |
|
(3) Maximum height (in feet) |
35 |
35 |
40 |
45 |
45 |
35 |
18 |
35 |
35 |
28 |
|
(4) Minimum lot width (in feet) |
80 |
45 |
20 |
-- |
-- |
70 |
50 |
60 |
50 |
36 |
|
(5) Minimum lot size (in sq. ft.) |
-- |
-- |
-- |
-- |
-- |
7,000 |
4,000 |
6,000 |
5,000 |
3,600 |
***For commercial uses adjacent to nonresidential uses, the minimum
required side yard setback is zero (0)
feet
and the minimum required rear yard setback is twelve (12) feet. For
commercial uses adjacent to residential use, the minimum required side
yard setback is fifteen (15) feet and the minimum required rear yard
setback is thirty-five (35) feet.
****For lot line dwellings, the minimum width of any individual side
yard is five (5) feet, and the minimum total width between structures is
twenty (20) feet.
(Ord. No. 094-29, 8-9-94; Ord. No. 095-10, 3-7-95; Ord. No. 095-49,
6-20-95; Ord. No. 096-09, 2-6-96; Ord. No. 099-42, 7-13-99; Ord. No.
099-45, 8-17-99; Ord. No. 000-41, 8-8-00; Ord. No. 003-29, 6-17-03)
_____________________________________________________________________
Demographics are provided for:
a) 15, 25, 30 Minute Drive Times;
b) 5, 10, 15 Minute Drive Times;
c) 1, 3 ,5 Mile Rings
___________________________________________________________________
Below, Drive Times
for 15, 25, and 30 minutes
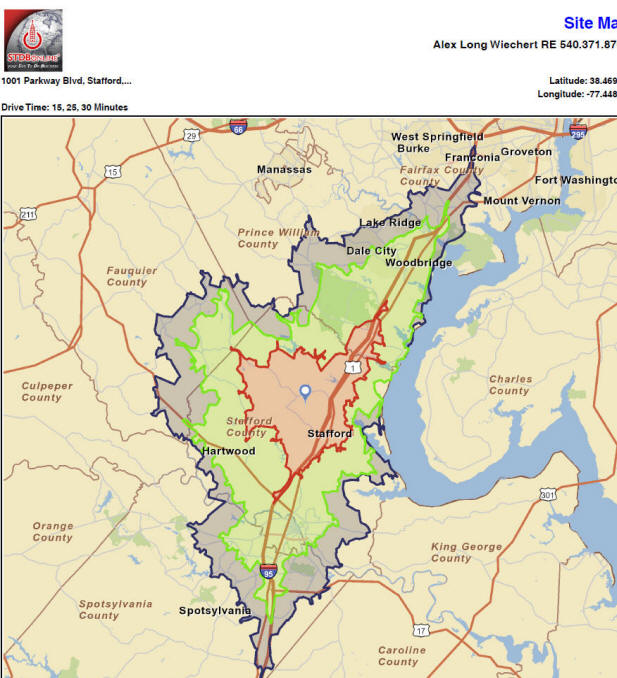
Click
HERE
for
Demographic Report
______________________________________
Below, Drive
Time polygons: 5, 10 and 15
minutes
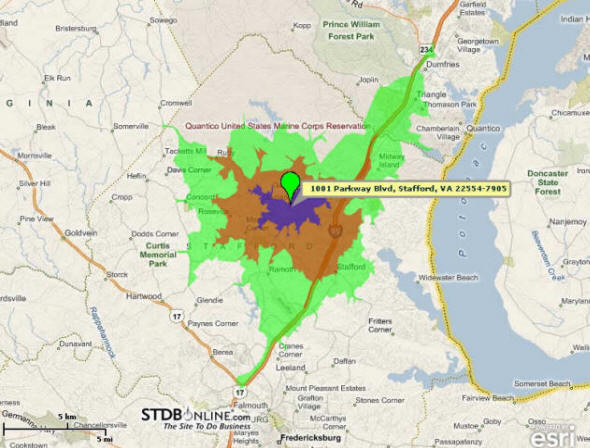
Click
HERE
for Demographic Report - Drive Times
________________________________________________________________
________________________________________________________________
Demographics
Below: 1, 3, 5
Mile Rings
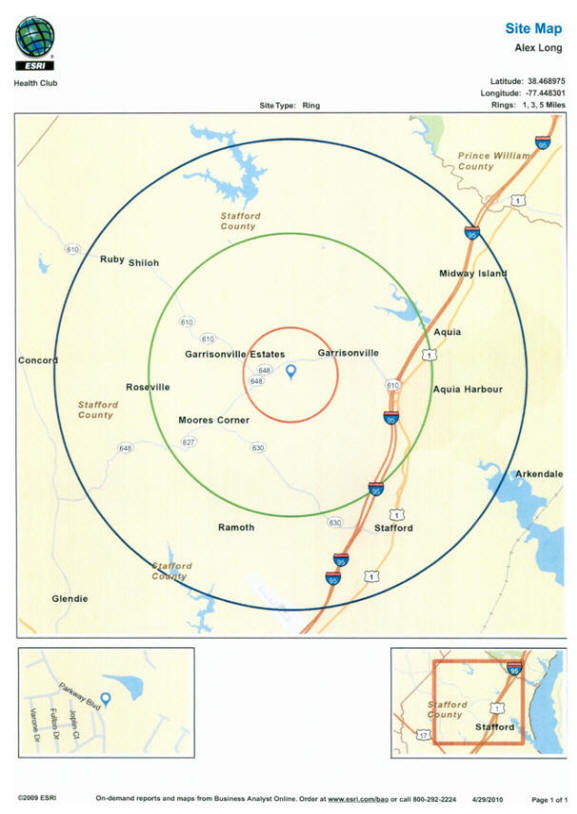
Click
HERE
for demographic report
__________________________________________________
Alex Long, Weichert Realtors
540.371.8700
Please NOTE:
Any transaction must be approved by the Court.
__________________________________________________

- Alexander Long, (Alex) - Associate Broker, Licensed in
Virginia
-
- Weichert Realtors, Inc. 540.371.8700
-
- Electronic mail
along@ccim.net

|